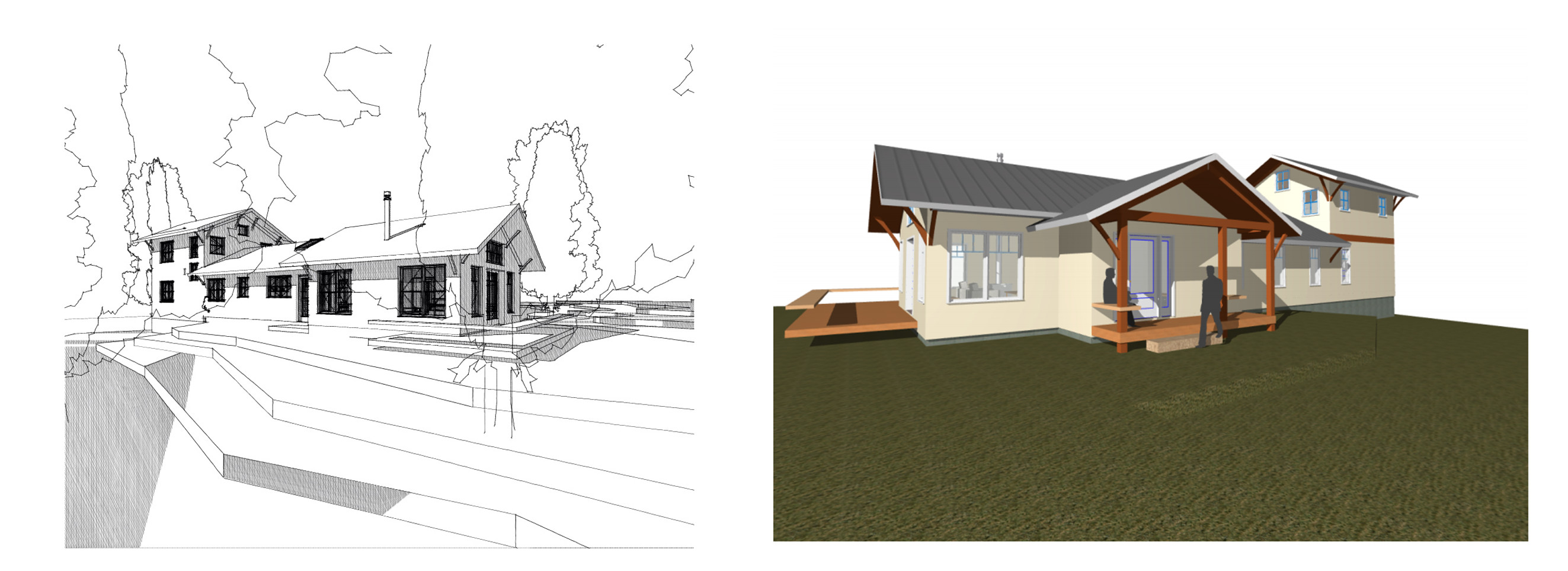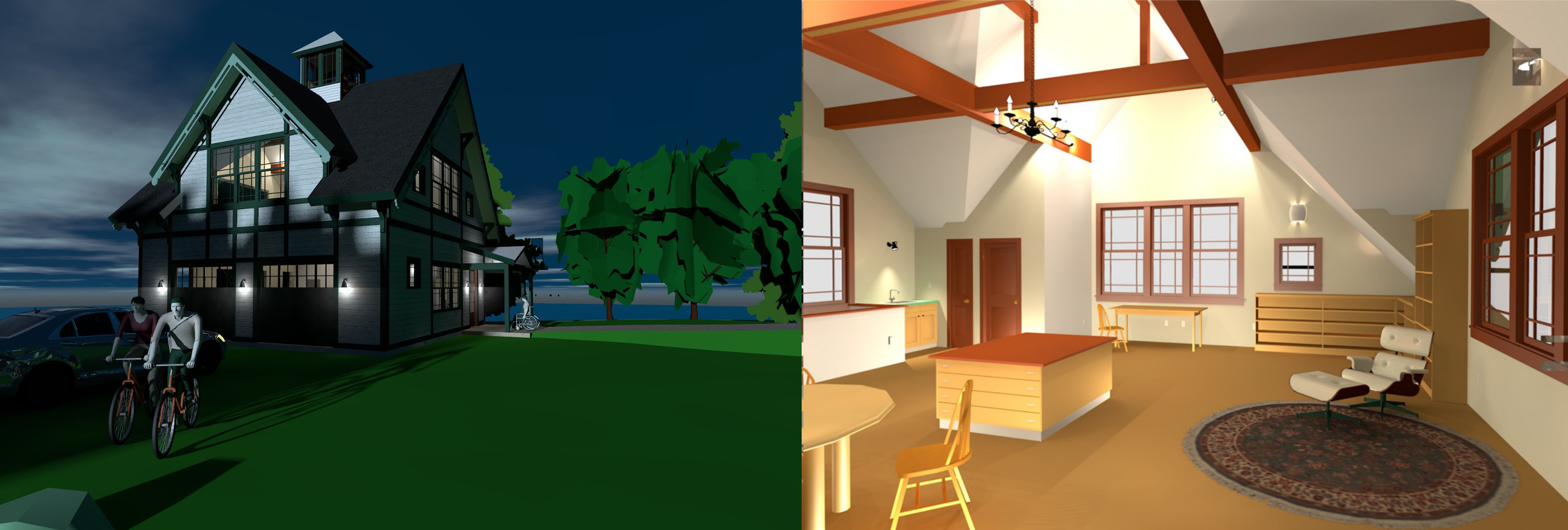 Retirement Home
Retirement Home


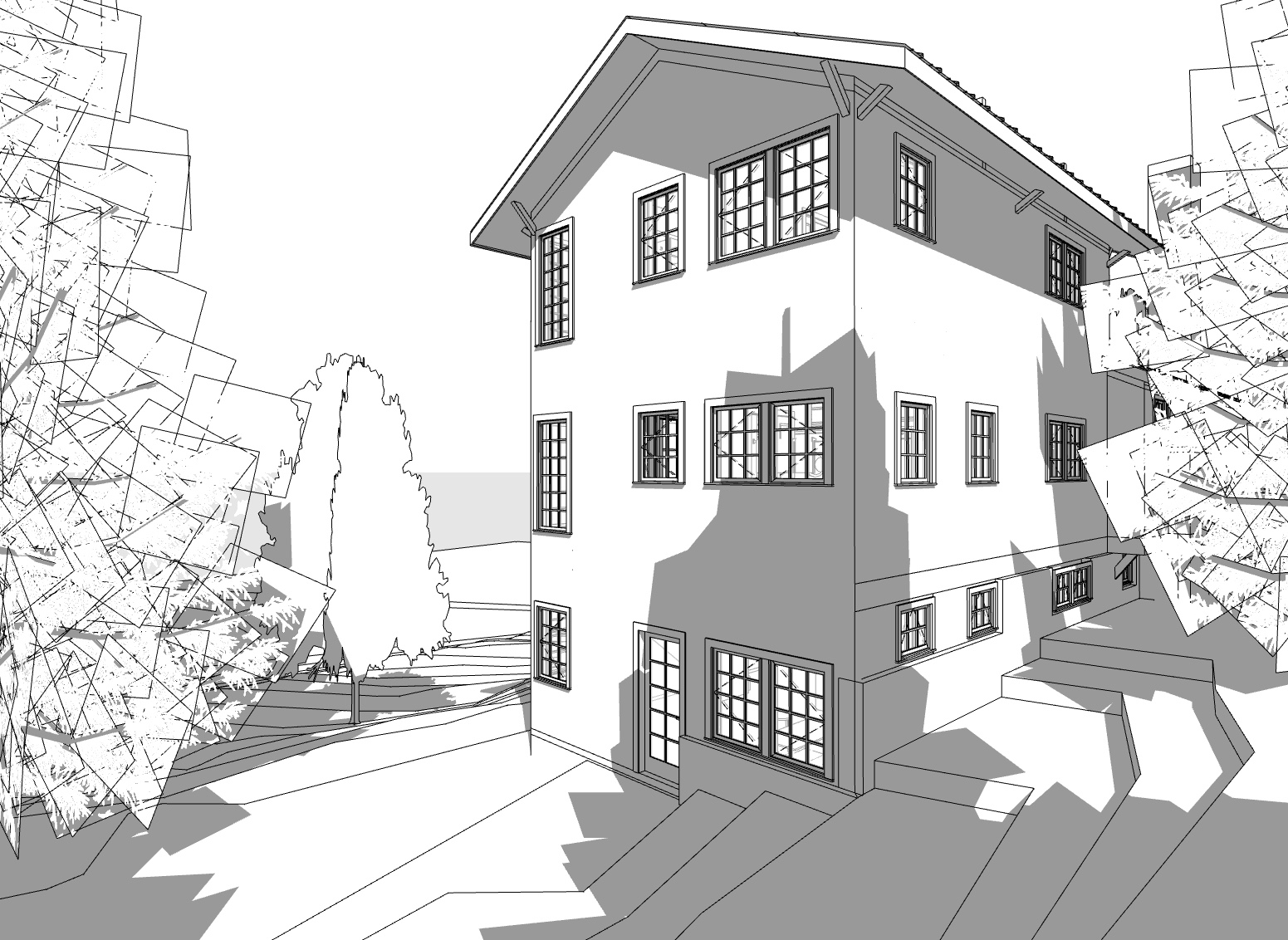
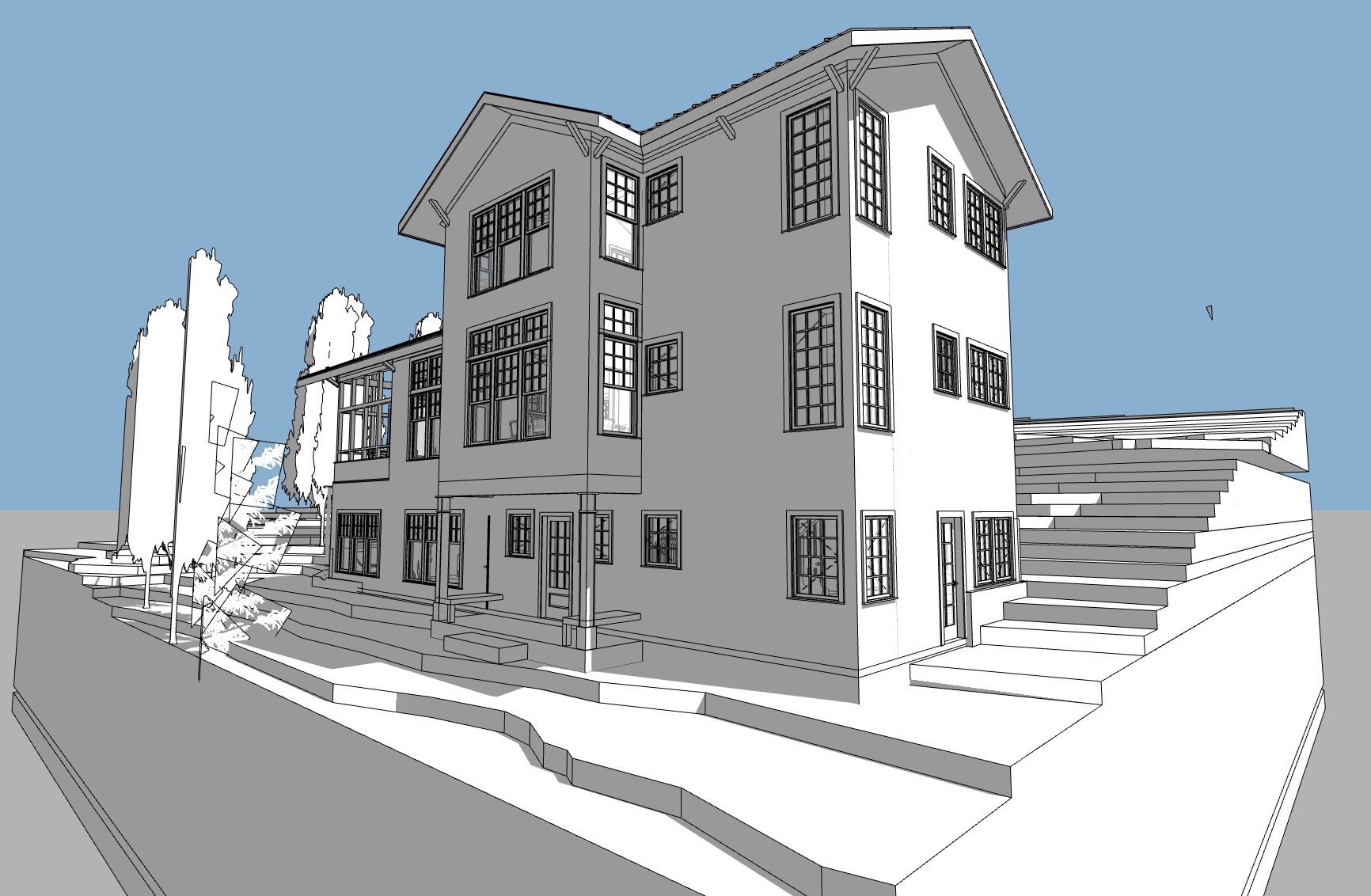
This is a new house design in collaboration with Robert Knight Architect. The property is a small wooded lot on a steep slope and it will replace an earlier house built by the client’s parents. There are distant views to the shore that will be most visible from the screened porch and the master suite on the top floor. Guests have their own floor, the ground floor.
This is a retirement home and, planning for the future, the house features an elevator integrated with the stairway to give everyone full access to all floors.
Porch
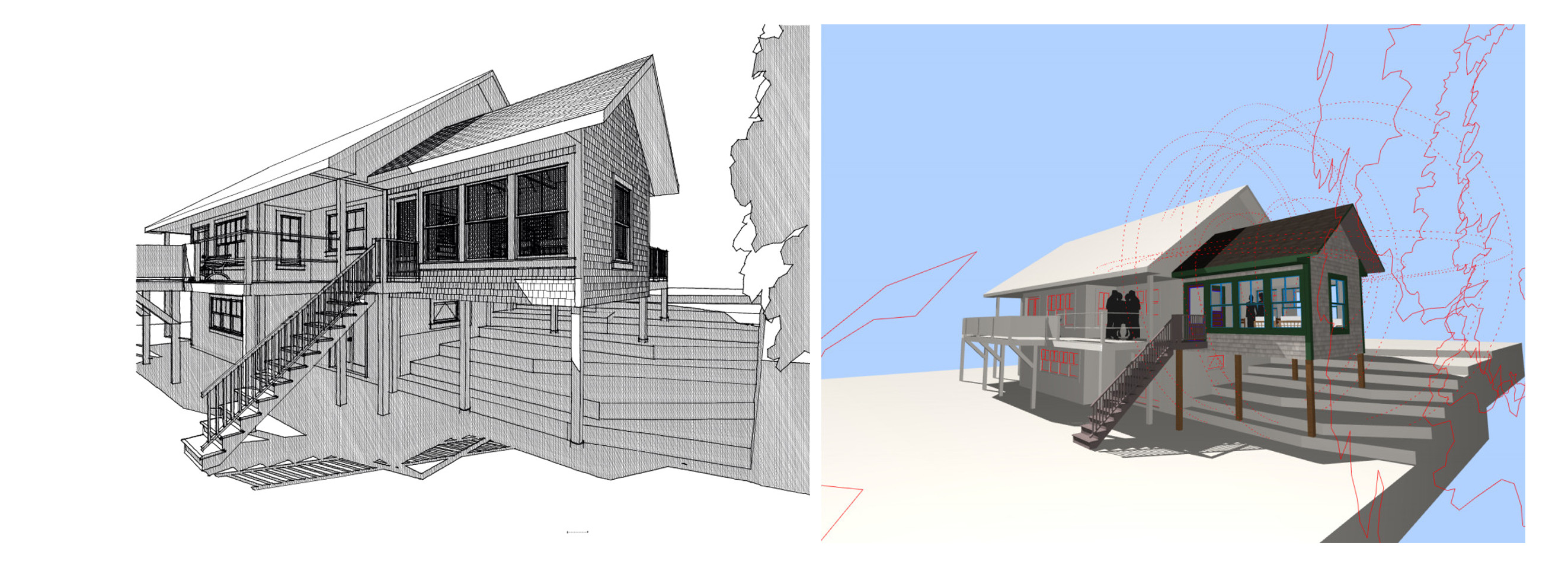
This is a small three season room that is being added to a fairly new house that has water views. The house has extensive decks facing the water but no place to escape the bugs. We considered a conventional screened porch but it was decided to make more of an enclosed room. The windows are large double hung that, when opened, will give much of the effect of a screened porch but the option to escape any chilly breezes that may occur.
The room is reached from the house directly or from the outdoor decks and stairway. This is perfect for guests wandering around the house as there are no bottlenecks. The result is a small addition that looks as if it was planned from the start.
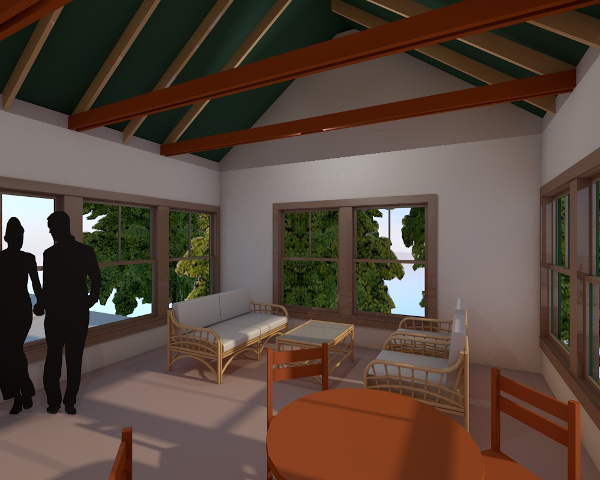
Small House
This is a small house in a beautiful wooded spot with very delicate natural features, small conifers and lichen covered ledge outcroppings. My clients had been camping on this spot for many years and had very clear ideas about the shape of the floor plan.
The design features an open pavilion-like space for sitting and dining with a two story bedroom structure at the rear. In between are all the service spaces, kitchen, utilities, and bath. This is a very well insulated house featuring extra thick walls and very low power and water consumption
Carriage House & Library
This is an outbuilding to be added to a house that is featured elsewhere on this website, Victorian Reborn, and continues with the same design style. My clients are now ready to move into their house year ‘round and they need a garage. They also wanted a space for their hobbies with the potential of providing extra guest space.
The garage will be accessible to the main floor of the house via a gentle ramp built into a formal garden to be created between the two buildings.
The second floor is an open space with a small bathroom. The space doubles as a workspace and a library. In a nod to the existing house, a lantern will cap the roof that will gather light from all directions to help bring daylight into the interior.
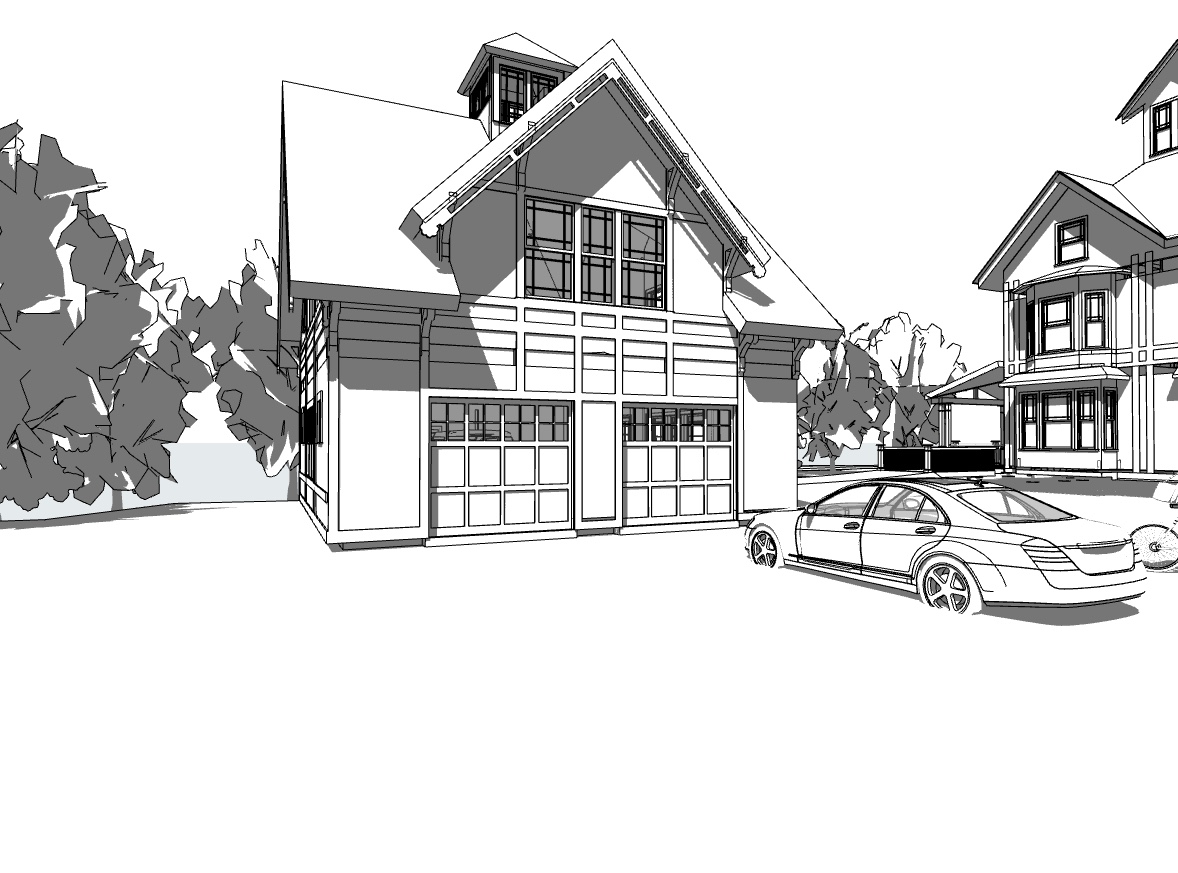
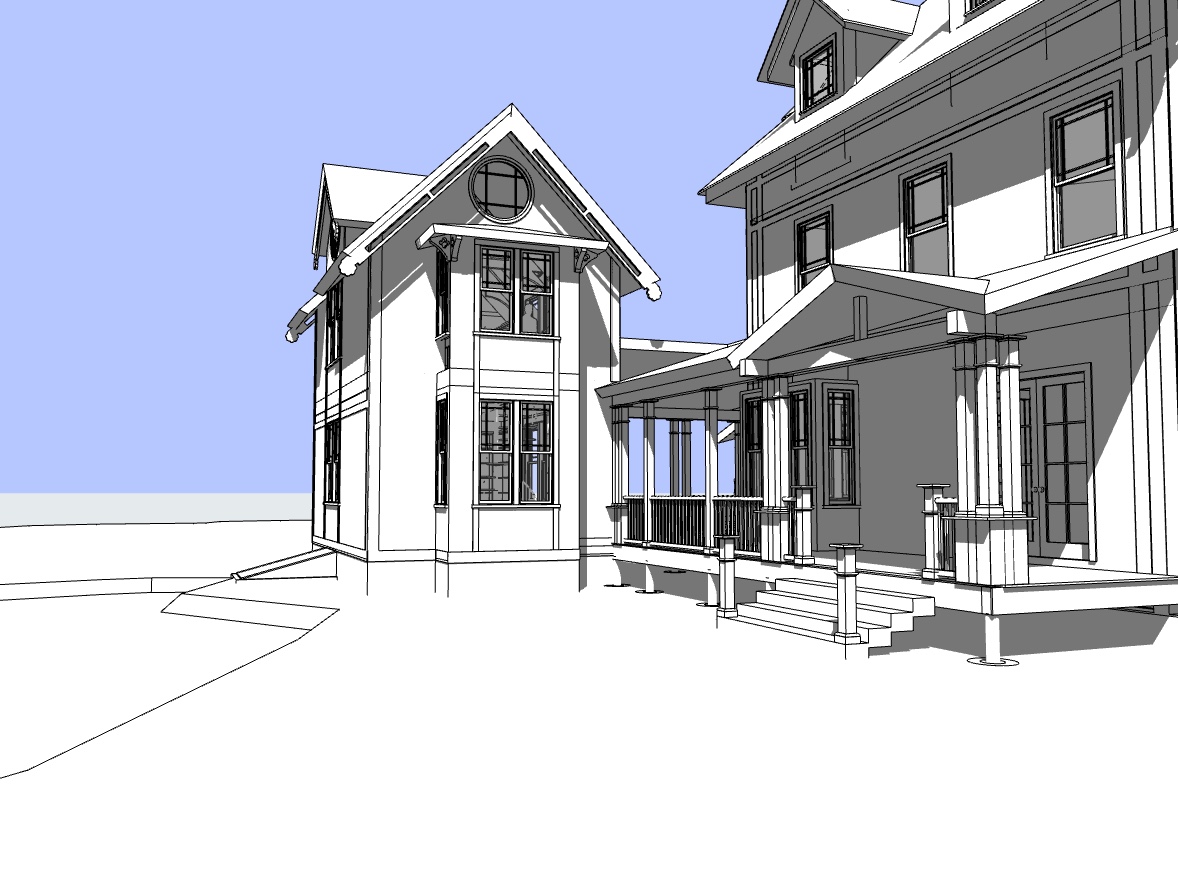
One of the design challenges was to provide column free spaces on both floors. Large beams span the upper floor ceiling to support the roof and create an interesting pattern. You get a direct feel for how the building is built each time you look up. I find that reassuring.
