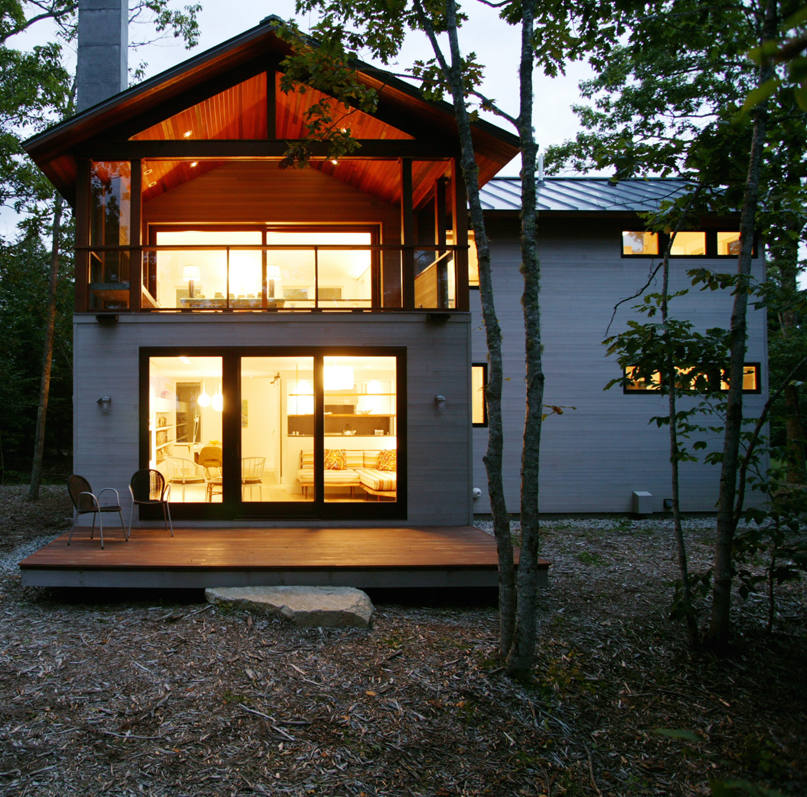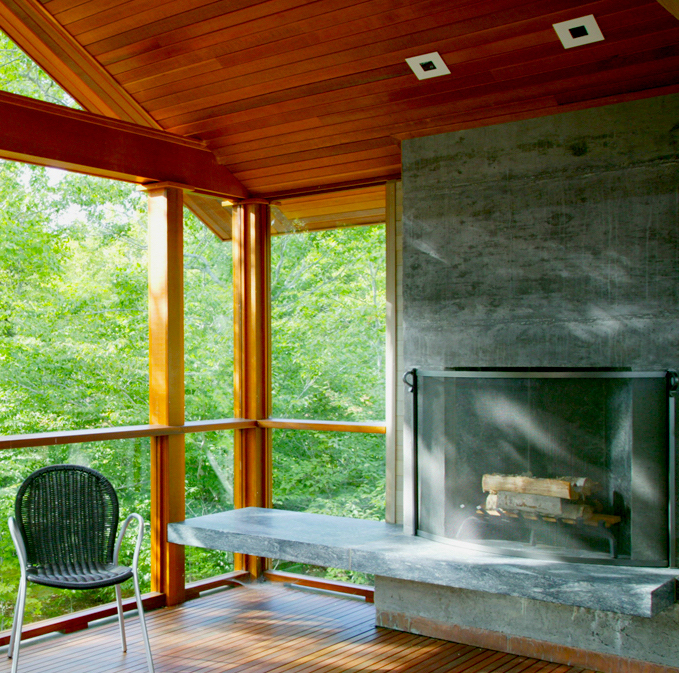This house was the second designed for this client. While the first house was quite contemporary, with very clean lines, for this one they wanted something with more “edge”. We also had an interior designer on board who had some very definite design ideas. We were able to combine their ideas with ours and our clients’. Some unusual and handsome results came out of this collaboration.
The materials and surfaces and details are very simple. That always demands excellent construction skills and we are fortunate here in coastal Maine to have many builders with those skills. The fireplace is made of pre-cast concrete, built in sections and assembled on-site. It’s hearth is made of large slabs of soapstone. The kitchen features a floating slab of walnut as well as some furniture created by a local furniture maker. And the distinctive oversized front door is clad in metal that was fabricated in a shop and then fitted by the contractor on the job site. There were many other custom features that required excellent coordination between designers and the trades – and it worked.


