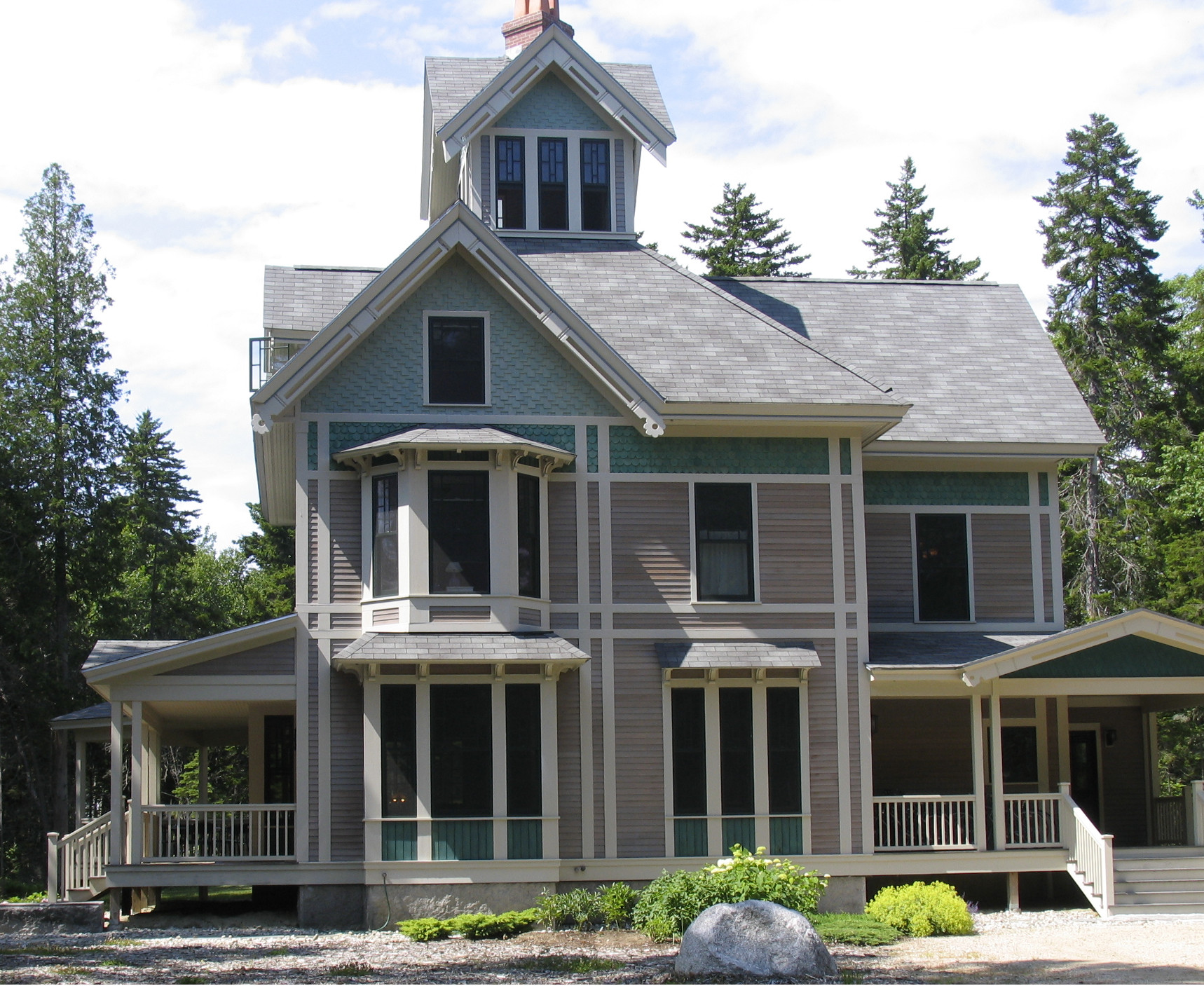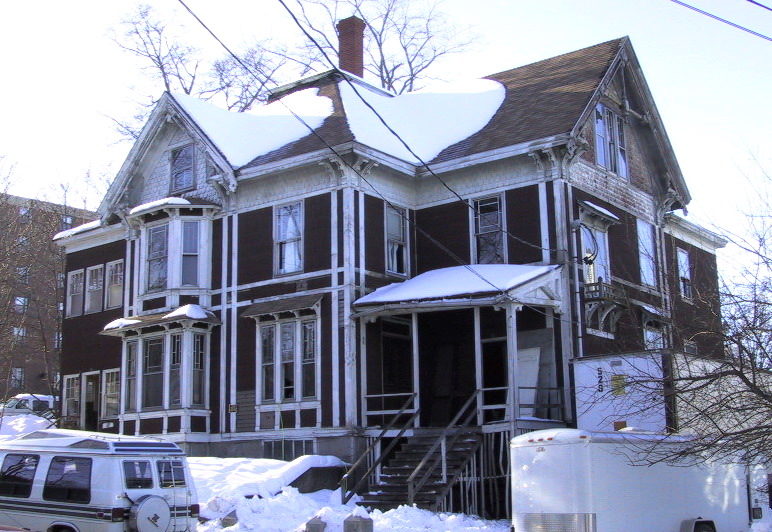This house is a recreation of one that was slated to be demolished in southern Maine. Our client wanted to dismantle it and put it back together in another town. The original building had been partially obscured by artless modifications over the years but there was enough left to see the gem of a building that remained.
We measured the building in one day in January year 2000, even as the wrecking (or dismantling) was taking place. Suffice it to say, the pieces that were salvaged, except for a few pieces here and there, were not usable. Fortunately, we had careful measurements and many photographs so we were able to develop drawings sufficient to re-create the original. The original granite foundation stones were catalogued and placed into the new foundation. We even were able to go beyond what we could see to create reasonably authentic finishing touches.
Those touches included a tower capping the peak of the house, wrapping around the very large central chimney and accessible by a ship’s ladder to give the intrepid climber sweeping views above the treetops. We built porches front and rear to give the building the graceful accessories that this building feel at home in its new, less urban, location. And, thanks to very skilled builders and painters, the pieces of trim and stair parts that were saved became new matching pieces, achieving a very faithful replica inside and out. Last, we gave it a modern, and larger, 21st century kitchen to start off the new millennium, looking ahead to its next hundred years.


