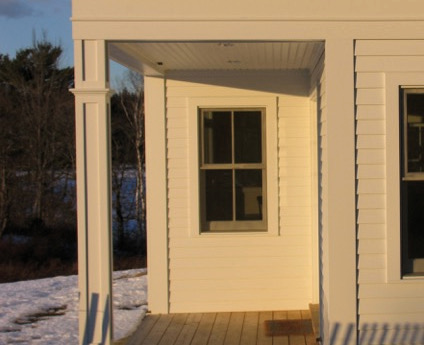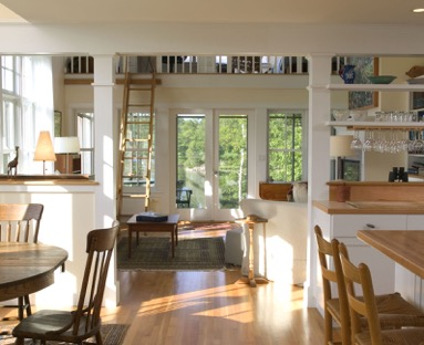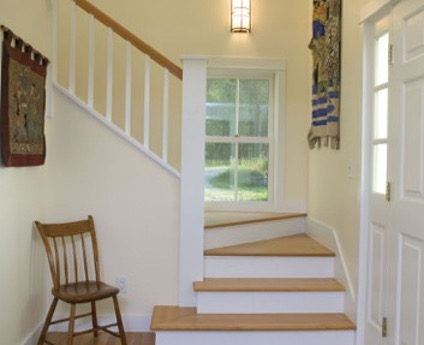During my time at Knight Associates we developed a line of small houses and called them Lucia’s Little Houses . Lucia Knight was the creator. This is one of them. It was designed as a starter house, to be expanded later, which it was. With each phase, in it’s original design and it’s later expansion, we were able to make a house that felt complete, it felt right with no missing pieces.
As a more full size house, still a small house of under 2000 square feet, it has two bedrooms and baths, a large kitchen, living room, and dining area next to the kitchen. It also has loft space suitable for use as a study and a screened porch, both overlooking the river nearby. The outside is done in a version of Greek Revival details that bring a smile to most New Englanders who see it.
Lucia’s Little Houses was started in 1995 and consists of real houses designed for real clients. Unlike most house plans for sale these houses were first custom designed and then built. Later, with the original owner’s permission, they were offered to the public and they have been built all across the US and Canada. We always encouraged buyers to make modifications that suit their needs and circumstances and sometimes we made altered the original design for them. I am available, if you wish, to work with you if you wish to start with one of these designs and consult with you or even make changes to the design.


